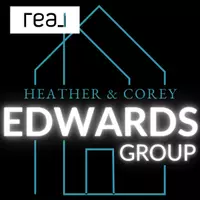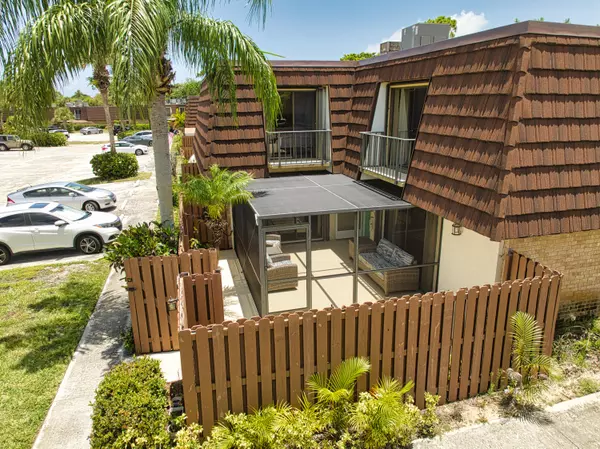5893 SE Riverboat DR 434 Stuart, FL 34997
2 Beds
2.1 Baths
1,288 SqFt
UPDATED:
11/12/2024 11:44 PM
Key Details
Property Type Townhouse
Sub Type Townhouse
Listing Status Active
Purchase Type For Sale
Square Footage 1,288 sqft
Price per Sqft $244
Subdivision River Pines
MLS Listing ID RX-11008430
Style < 4 Floors,Courtyard,Quad
Bedrooms 2
Full Baths 2
Half Baths 1
Construction Status Resale
HOA Fees $230/mo
HOA Y/N Yes
Leases Per Year 1
Year Built 1980
Annual Tax Amount $3,067
Tax Year 2023
Lot Size 1,302 Sqft
Property Description
Location
State FL
County Martin
Area 14 - Hobe Sound/Stuart - South Of Cove Rd
Zoning RES
Rooms
Other Rooms Laundry-Inside
Master Bath Mstr Bdrm - Upstairs, Separate Shower
Interior
Interior Features Built-in Shelves, Entry Lvl Lvng Area, Walk-in Closet
Heating Central, Electric
Cooling Ceiling Fan, Central, Electric
Flooring Vinyl Floor
Furnishings Unfurnished
Exterior
Exterior Feature Fence, Open Balcony, Screen Porch
Parking Features 2+ Spaces, Assigned, Vehicle Restrictions
Community Features Sold As-Is
Utilities Available Cable, Electric, Public Sewer, Public Water
Amenities Available Bike - Jog, Fitness Trail, Pickleball, Pool, Sidewalks, Street Lights, Tennis
Waterfront Description None
View Garden
Roof Type Mansard
Present Use Sold As-Is
Exposure North
Private Pool No
Building
Lot Description < 1/4 Acre
Story 2.00
Unit Features Corner,Multi-Level
Foundation CBS, Stucco
Unit Floor 434
Construction Status Resale
Schools
Elementary Schools Port Salerno Elementary School
Middle Schools Murray Middle School
High Schools South Fork High School
Others
Pets Allowed Restricted
HOA Fee Include Common Areas,Lawn Care,Pool Service
Senior Community No Hopa
Restrictions Commercial Vehicles Prohibited,Interview Required,Lease OK w/Restrict,No Motorcycle,No Truck
Security Features Motion Detector,Security Light
Acceptable Financing Cash, Conventional, FHA, VA
Horse Property No
Membership Fee Required No
Listing Terms Cash, Conventional, FHA, VA
Financing Cash,Conventional,FHA,VA
Pets Allowed Number Limit, Size Limit






