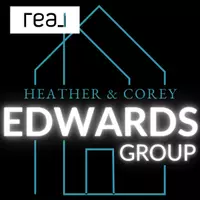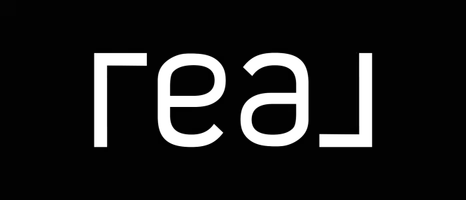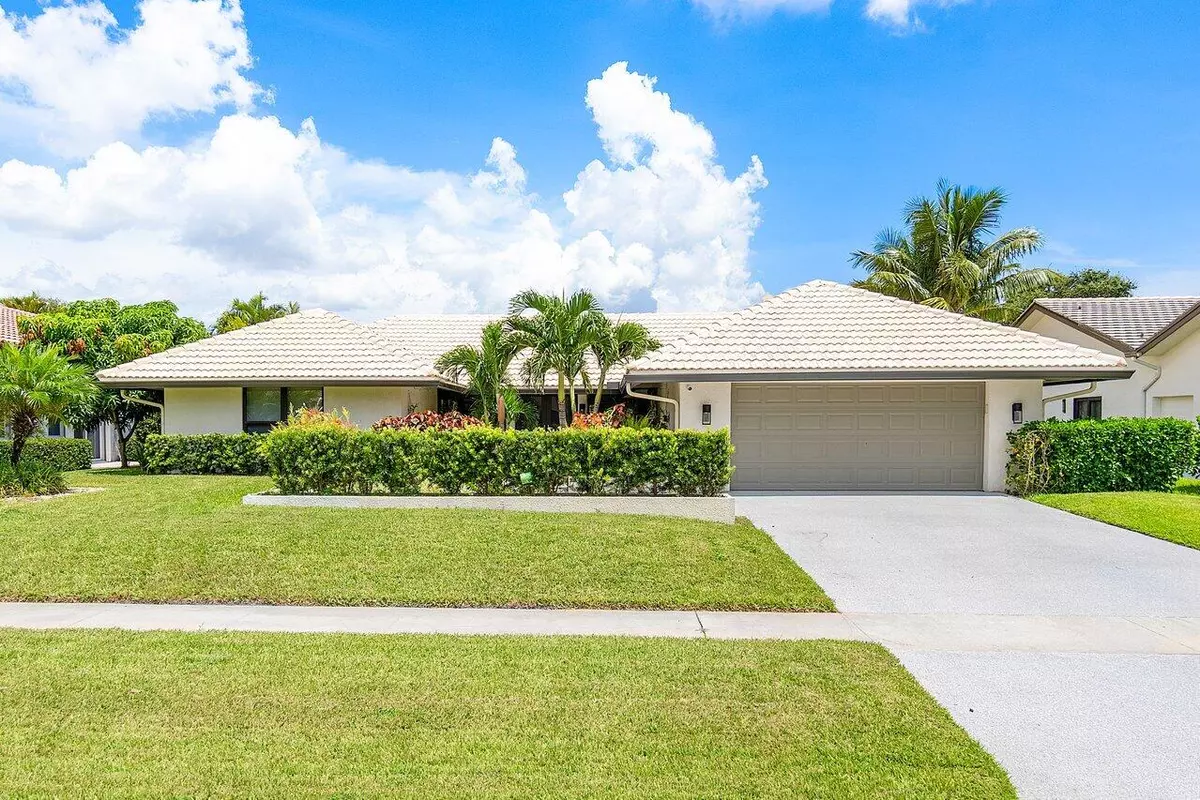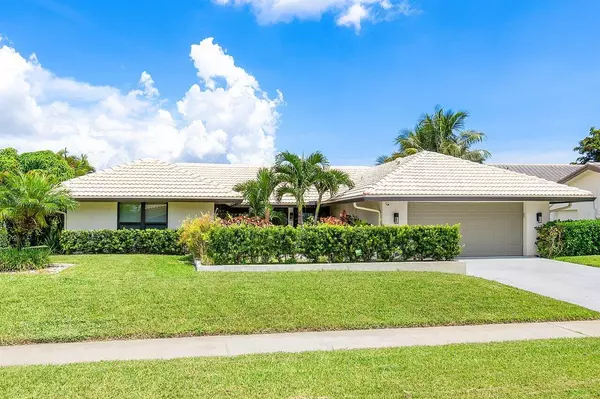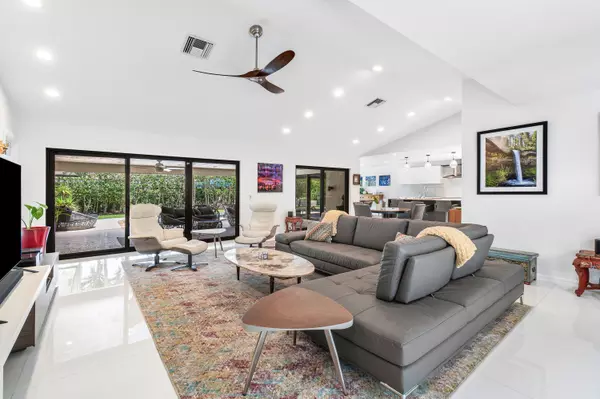
4436 White Cedar LN Delray Beach, FL 33445
3 Beds
2.1 Baths
2,232 SqFt
UPDATED:
11/25/2024 02:56 PM
Key Details
Property Type Single Family Home
Sub Type Single Family Detached
Listing Status Active
Purchase Type For Sale
Square Footage 2,232 sqft
Price per Sqft $625
Subdivision Delaire Country Club
MLS Listing ID RX-11018821
Bedrooms 3
Full Baths 2
Half Baths 1
Construction Status Resale
Membership Fee $200,000
HOA Fees $465/mo
HOA Y/N Yes
Year Built 1982
Annual Tax Amount $4,816
Tax Year 2024
Property Description
Location
State FL
County Palm Beach
Community Delaire Country Club
Area 4550
Zoning R-1-AA
Rooms
Other Rooms Great, Laundry-Util/Closet
Master Bath Dual Sinks, Separate Shower, Separate Tub
Interior
Interior Features Ctdrl/Vault Ceilings, Kitchen Island, Walk-in Closet
Heating Central, Electric
Cooling Central, Electric, Paddle Fans
Flooring Tile, Wood Floor
Furnishings Unfurnished
Exterior
Exterior Feature Auto Sprinkler, Covered Patio, Open Patio
Parking Features 2+ Spaces, Driveway, Garage - Attached
Garage Spaces 2.0
Pool Inground
Community Features Gated Community
Utilities Available Cable, Electric, Public Sewer, Public Water
Amenities Available Cafe/Restaurant, Clubhouse, Community Room, Elevator, Fitness Center, Game Room, Golf Course, Lobby, Pickleball, Playground, Pool, Putting Green, Sidewalks, Street Lights, Tennis
Waterfront Description None
View Pool
Roof Type Concrete Tile
Exposure South
Private Pool Yes
Building
Lot Description < 1/4 Acre, Sidewalks
Story 1.00
Foundation CBS
Construction Status Resale
Schools
Elementary Schools Orchard View Elementary School
Middle Schools Omni Middle School
High Schools Spanish River Community High School
Others
Pets Allowed Yes
HOA Fee Include Cable,Common Areas,Security
Senior Community No Hopa
Restrictions Buyer Approval,Interview Required,Lease OK w/Restrict,No Truck,Tenant Approval
Security Features Gate - Manned,Security Patrol
Acceptable Financing Cash, Conventional
Horse Property No
Membership Fee Required Yes
Listing Terms Cash, Conventional
Financing Cash,Conventional
