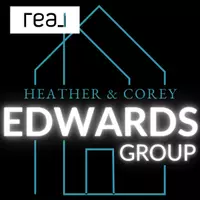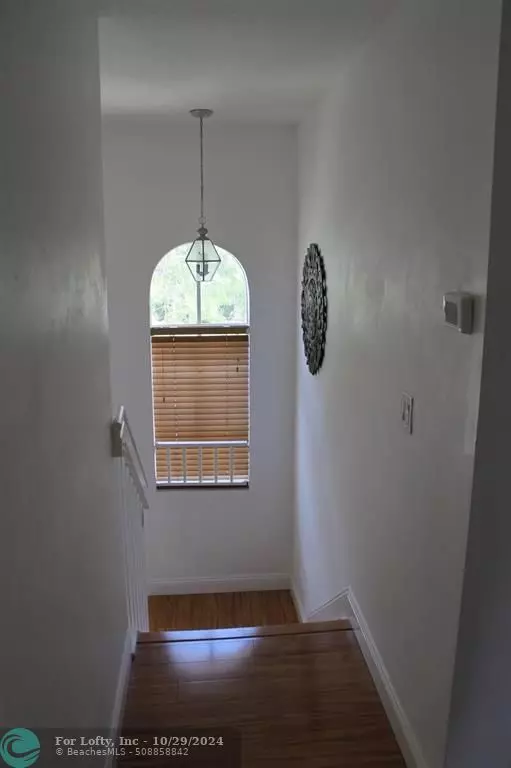
15542 SW 54th Ct Miramar, FL 33027
3 Beds
2.5 Baths
1,657 SqFt
UPDATED:
10/29/2024 01:04 PM
Key Details
Property Type Single Family Home
Sub Type Single
Listing Status Active
Purchase Type For Sale
Square Footage 1,657 sqft
Price per Sqft $410
Subdivision Riviera Isles Iii 172-36
MLS Listing ID F10462805
Style No Pool/No Water
Bedrooms 3
Full Baths 2
Half Baths 1
Construction Status Resale
HOA Fees $273/mo
HOA Y/N Yes
Year Built 2004
Annual Tax Amount $6,615
Tax Year 2023
Lot Size 7,298 Sqft
Property Description
• Convenient Access: Located just minutes away from top-rated schools, shopping centers, fine dining, and major highways.
Location
State FL
County Broward County
Area Hollywood South West (3990;3190)
Zoning RM-10
Rooms
Bedroom Description Master Bedroom Upstairs
Other Rooms Utility Room/Laundry
Interior
Interior Features Closet Cabinetry, Walk-In Closets
Heating Central Heat, Electric Heat
Cooling Central Cooling
Flooring Wood Floors
Equipment Automatic Garage Door Opener, Dishwasher, Disposal, Dryer, Electric Range, Electric Water Heater, Microwave, Refrigerator, Smoke Detector, Washer
Exterior
Exterior Feature Fence
Garage Spaces 1.0
Community Features Gated Community
Water Access N
View Garden View, Other View
Roof Type Barrel Roof
Private Pool No
Building
Lot Description Less Than 1/4 Acre Lot
Foundation Cbs Construction
Sewer Municipal Sewer
Water Municipal Water
Construction Status Resale
Others
Pets Allowed Yes
HOA Fee Include 273
Senior Community No HOPA
Restrictions Assoc Approval Required
Acceptable Financing Cash, Conventional, FHA, VA
Membership Fee Required No
Listing Terms Cash, Conventional, FHA, VA
Pets Allowed No Restrictions







