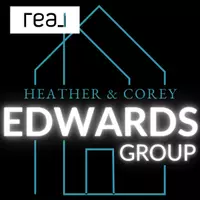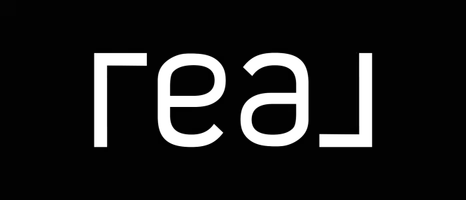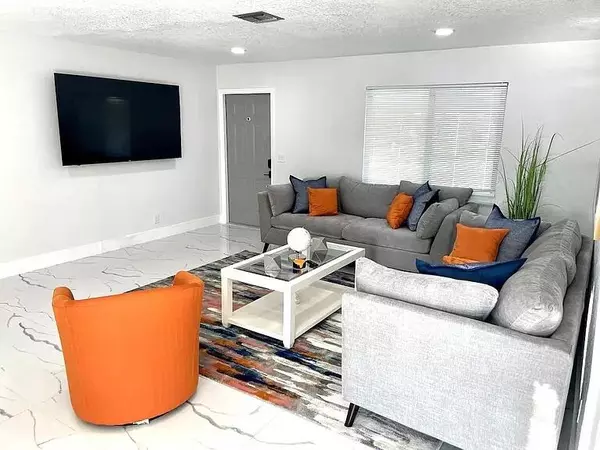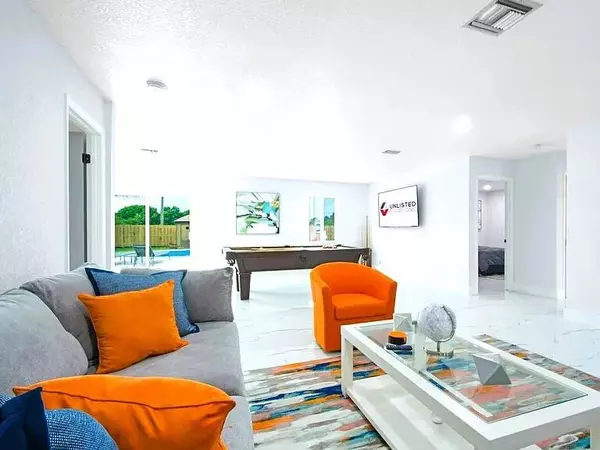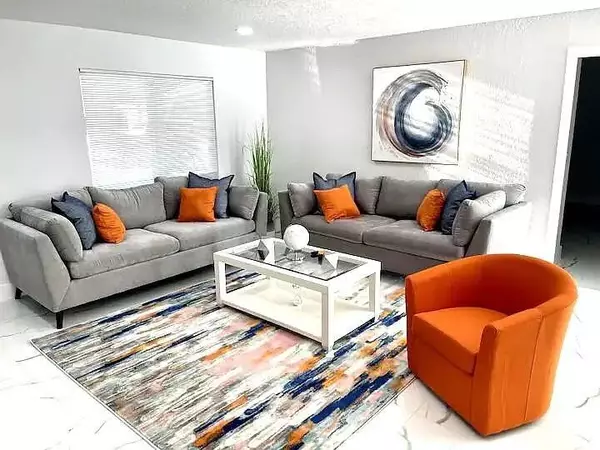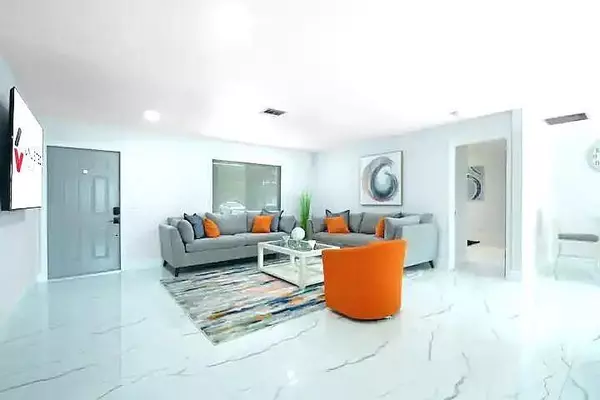
4201 Waverly DR West Palm Beach, FL 33407
3 Beds
2 Baths
1,218 SqFt
UPDATED:
12/16/2024 11:38 PM
Key Details
Property Type Single Family Home
Sub Type Single Family Detached
Listing Status Active
Purchase Type For Sale
Square Footage 1,218 sqft
Price per Sqft $376
Subdivision Palm Beach Lakes North 1
MLS Listing ID RX-11035398
Style Contemporary
Bedrooms 3
Full Baths 2
Construction Status Resale
HOA Y/N No
Year Built 1976
Annual Tax Amount $6,976
Tax Year 2024
Lot Size 0.261 Acres
Property Description
Location
State FL
County Palm Beach
Area 5410
Zoning SF7(ci
Rooms
Other Rooms Laundry-Garage
Master Bath Combo Tub/Shower, Mstr Bdrm - Ground
Interior
Interior Features Entry Lvl Lvng Area, Split Bedroom
Heating Central
Cooling Central
Flooring Ceramic Tile
Furnishings Partially Furnished
Exterior
Parking Features Driveway
Pool Inground, Spa
Utilities Available Cable, Electric, Public Sewer, Public Water
Amenities Available Sidewalks, Street Lights
Waterfront Description None
Roof Type Comp Shingle
Exposure East
Private Pool Yes
Building
Lot Description 1/4 to 1/2 Acre
Story 1.00
Foundation Frame, Stucco
Construction Status Resale
Others
Pets Allowed Yes
Senior Community No Hopa
Restrictions None
Acceptable Financing Cash, Conventional, FHA, VA
Horse Property No
Membership Fee Required No
Listing Terms Cash, Conventional, FHA, VA
Financing Cash,Conventional,FHA,VA
