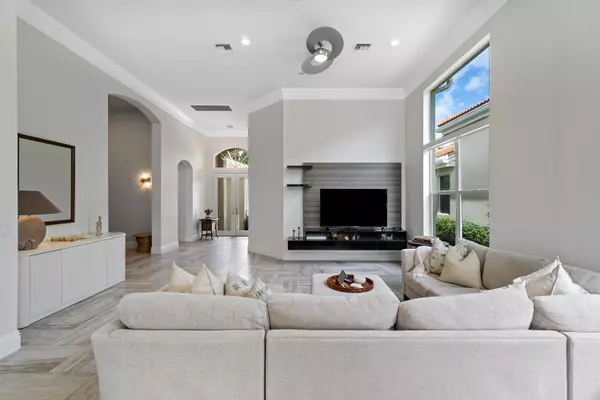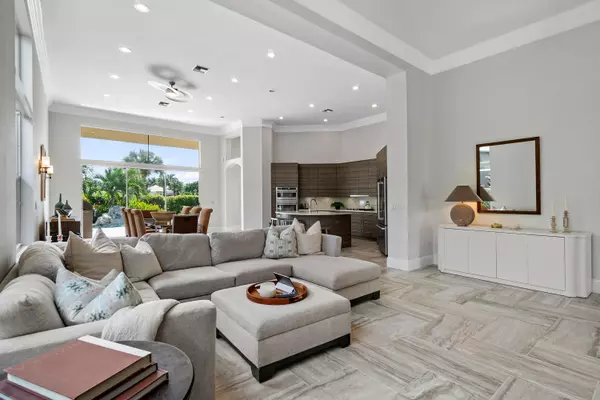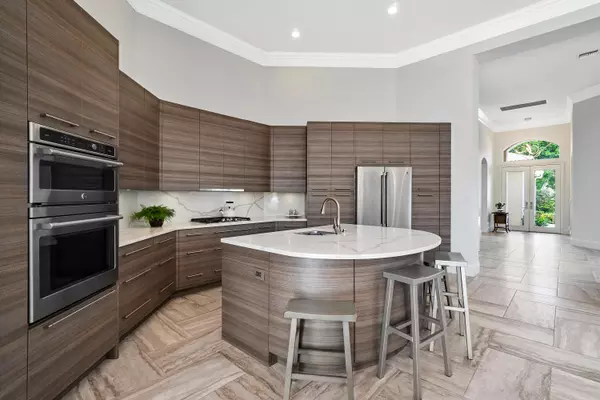GET MORE INFORMATION
Bought with Compass Florida LLC (PB)
$ 1,490,000
$ 1,649,000 9.6%
112 Isle DR Palm Beach Gardens, FL 33418
3 Beds
3 Baths
2,527 SqFt
UPDATED:
Key Details
Sold Price $1,490,000
Property Type Single Family Home
Sub Type Single Family Detached
Listing Status Sold
Purchase Type For Sale
Square Footage 2,527 sqft
Price per Sqft $589
Subdivision Ballenisles
MLS Listing ID RX-11036016
Sold Date 01/07/25
Style Mediterranean
Bedrooms 3
Full Baths 3
Construction Status Resale
Membership Fee $210,000
HOA Fees $912/mo
HOA Y/N Yes
Year Built 1997
Annual Tax Amount $9,889
Tax Year 2024
Lot Size 7,572 Sqft
Property Description
Location
State FL
County Palm Beach
Area 5300
Zoning PCD(ci
Rooms
Other Rooms Family, Laundry-Inside, Sauna
Master Bath Dual Sinks, Mstr Bdrm - Ground, Separate Tub
Interior
Interior Features Bar, Built-in Shelves, Closet Cabinets, Entry Lvl Lvng Area, Foyer, Kitchen Island, Split Bedroom, Volume Ceiling, Walk-in Closet, Wet Bar
Heating Central
Cooling Ceiling Fan, Central
Flooring Tile
Furnishings Unfurnished
Exterior
Exterior Feature Auto Sprinkler, Built-in Grill, Covered Patio, Fence, Open Patio, Summer Kitchen, Zoned Sprinkler
Parking Features 2+ Spaces, Garage - Attached, Golf Cart
Garage Spaces 2.5
Pool Gunite, Heated
Community Features Gated Community
Utilities Available Cable, Electric, Gas Natural, Public Sewer, Public Water
Amenities Available Bike - Jog, Cafe/Restaurant, Clubhouse, Community Room, Dog Park, Fitness Center, Fitness Trail, Golf Course, Manager on Site, Park, Pickleball, Playground, Pool, Putting Green, Street Lights, Tennis
Waterfront Description None
View Golf
Roof Type Barrel
Exposure West
Private Pool Yes
Building
Lot Description < 1/4 Acre
Story 1.00
Unit Features On Golf Course
Foundation CBS
Unit Floor 1
Construction Status Resale
Schools
Elementary Schools Timber Trace Elementary School
Middle Schools Watson B. Duncan Middle School
High Schools Palm Beach Gardens High School
Others
Pets Allowed Yes
HOA Fee Include Common Areas,Security,Trash Removal
Senior Community No Hopa
Restrictions Commercial Vehicles Prohibited
Security Features Burglar Alarm,Gate - Manned,Security Patrol
Acceptable Financing Cash, Conventional, VA
Horse Property No
Membership Fee Required Yes
Listing Terms Cash, Conventional, VA
Financing Cash,Conventional,VA
Broker Associate | License ID: BK3240274
+1(954) 319-1904 | heather@edwardsgroupfl.com






