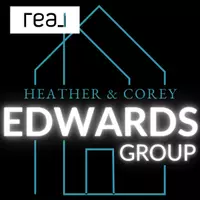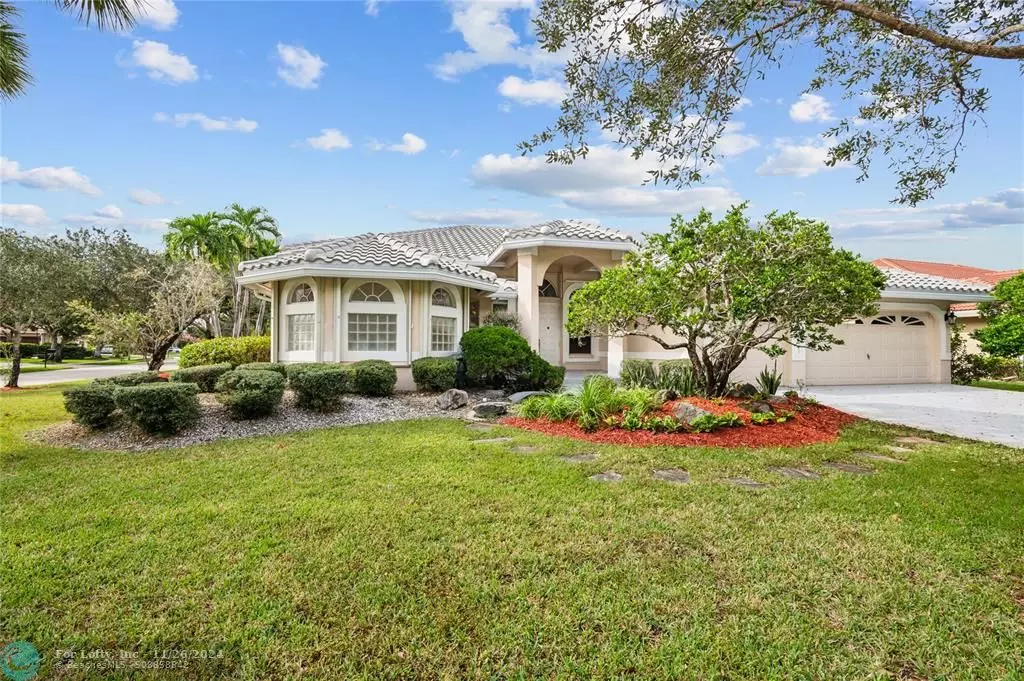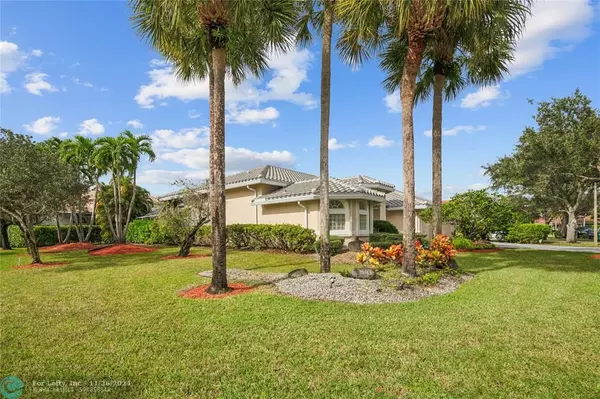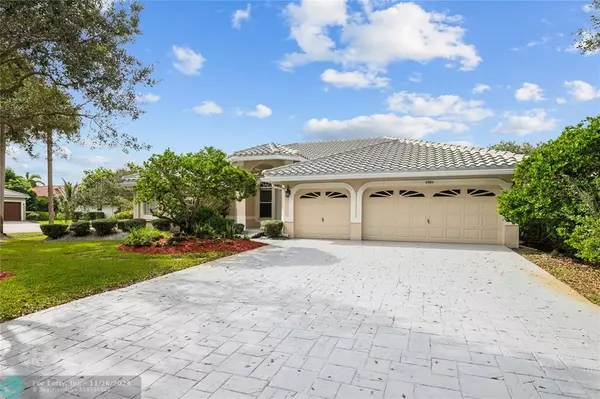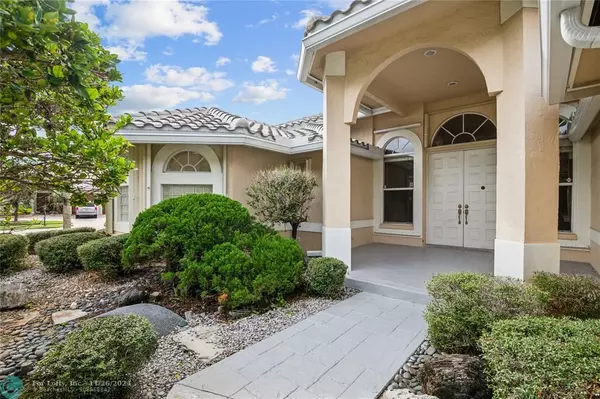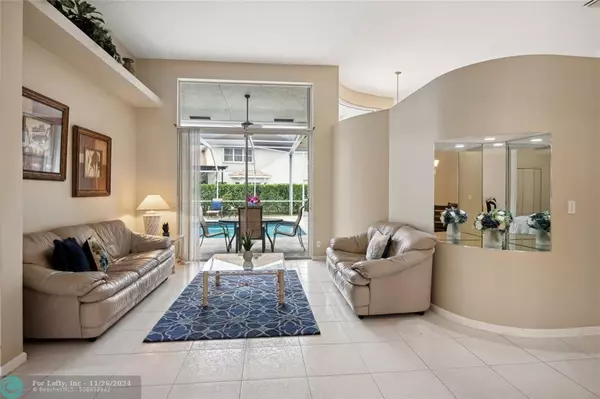4904 NW 110th Ter Coral Springs, FL 33076
5 Beds
3 Baths
2,714 SqFt
UPDATED:
11/26/2024 03:51 PM
Key Details
Property Type Single Family Home
Sub Type Single
Listing Status Active Under Contract
Purchase Type For Sale
Square Footage 2,714 sqft
Price per Sqft $313
Subdivision Kensington Glen
MLS Listing ID F10470790
Style Pool Only
Bedrooms 5
Full Baths 3
Construction Status Resale
HOA Fees $63/mo
HOA Y/N Yes
Year Built 1995
Annual Tax Amount $9,133
Tax Year 2024
Lot Size 0.258 Acres
Property Description
Location
State FL
County Broward County
Community Kensington Glen
Area North Broward 441 To Everglades (3611-3642)
Zoning RS-4
Rooms
Bedroom Description At Least 1 Bedroom Ground Level,Master Bedroom Ground Level
Other Rooms Family Room, Utility Room/Laundry
Dining Room Breakfast Area, Formal Dining, Snack Bar/Counter
Interior
Interior Features Foyer Entry, Laundry Tub, Pantry, Roman Tub, 3 Bedroom Split, Volume Ceilings, Walk-In Closets
Heating Central Heat, Electric Heat
Cooling Ceiling Fans, Central Cooling, Electric Cooling
Flooring Carpeted Floors, Tile Floors, Vinyl Floors
Equipment Dishwasher, Disposal, Electric Range, Electric Water Heater, Microwave, Refrigerator, Washer
Furnishings Unfurnished
Exterior
Exterior Feature Exterior Lights, Screened Porch, Storm/Security Shutters
Parking Features Attached
Garage Spaces 3.0
Pool Below Ground Pool, Heated, Screened
Water Access N
View Garden View, Pool Area View
Roof Type Curved/S-Tile Roof
Private Pool No
Building
Lot Description 1/4 To Less Than 1/2 Acre Lot
Foundation Cbs Construction
Sewer Municipal Sewer
Water Municipal Water
Construction Status Resale
Schools
Elementary Schools Eagle Ridge
Middle Schools Coral Springs
High Schools Marjory Stoneman Douglas
Others
Pets Allowed Yes
HOA Fee Include 63
Senior Community No HOPA
Restrictions Other Restrictions
Acceptable Financing Cash, Conventional, FHA, VA
Membership Fee Required No
Listing Terms Cash, Conventional, FHA, VA
Special Listing Condition As Is, Disclosure
Pets Allowed No Aggressive Breeds

