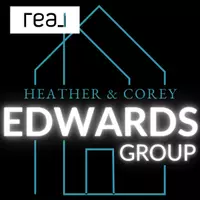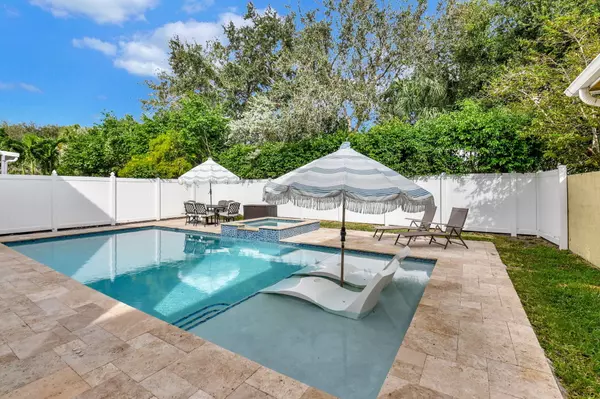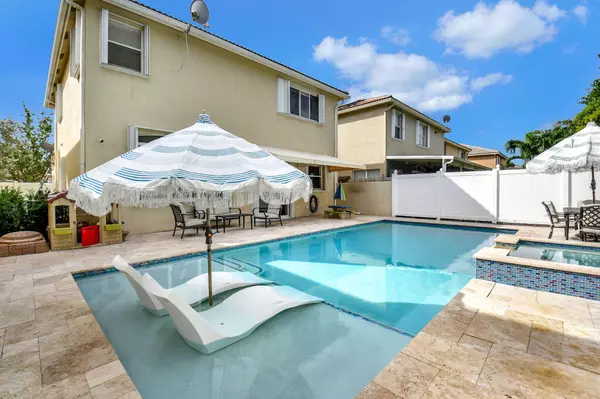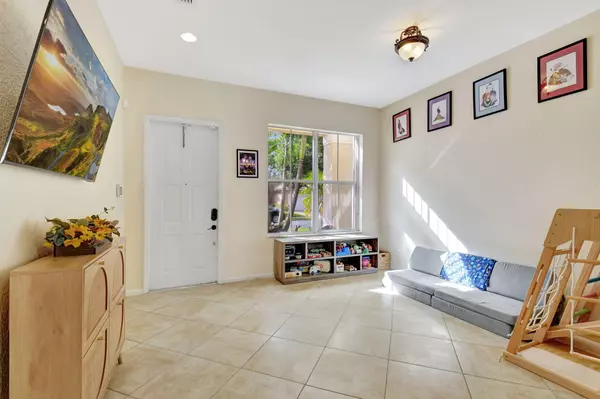
4271 N Magnolia CIR Delray Beach, FL 33445
4 Beds
2.1 Baths
2,454 SqFt
UPDATED:
12/14/2024 10:26 PM
Key Details
Property Type Single Family Home
Sub Type Single Family Detached
Listing Status Active Under Contract
Purchase Type For Sale
Square Footage 2,454 sqft
Price per Sqft $305
Subdivision Sabal Lakes Ph 4
MLS Listing ID RX-11036965
Style < 4 Floors
Bedrooms 4
Full Baths 2
Half Baths 1
Construction Status Resale
HOA Fees $150/mo
HOA Y/N Yes
Year Built 2004
Annual Tax Amount $9,382
Tax Year 2024
Lot Size 4,725 Sqft
Property Description
Location
State FL
County Palm Beach
Area 4530
Zoning PRD(ci
Rooms
Other Rooms Family, Laundry-Inside, Loft
Master Bath Dual Sinks, Mstr Bdrm - Upstairs, Separate Shower, Separate Tub
Interior
Interior Features Kitchen Island, Laundry Tub, Pantry, Roman Tub, Upstairs Living Area, Volume Ceiling, Walk-in Closet
Heating Central, Electric
Cooling Central, Electric
Flooring Tile, Vinyl Floor
Furnishings Unfurnished
Exterior
Exterior Feature Fence, Open Porch
Parking Features 2+ Spaces, Driveway, Garage - Attached
Garage Spaces 2.0
Pool Heated, Inground, Salt Chlorination, Spa
Utilities Available Cable, Electric, Public Sewer, Public Water
Amenities Available Playground, Pool, Sidewalks, Street Lights
Waterfront Description None
View Pool
Roof Type S-Tile
Exposure South
Private Pool Yes
Building
Lot Description < 1/4 Acre, Sidewalks
Story 2.00
Foundation CBS
Construction Status Resale
Schools
Elementary Schools Banyan Creek Elementary School
Middle Schools Carver Community Middle School
High Schools Atlantic High School
Others
Pets Allowed Yes
HOA Fee Include Common R.E. Tax,Management Fees
Senior Community No Hopa
Restrictions Buyer Approval,No Lease 1st Year
Security Features None
Acceptable Financing Cash, Conventional, FHA
Horse Property No
Membership Fee Required No
Listing Terms Cash, Conventional, FHA
Financing Cash,Conventional,FHA






