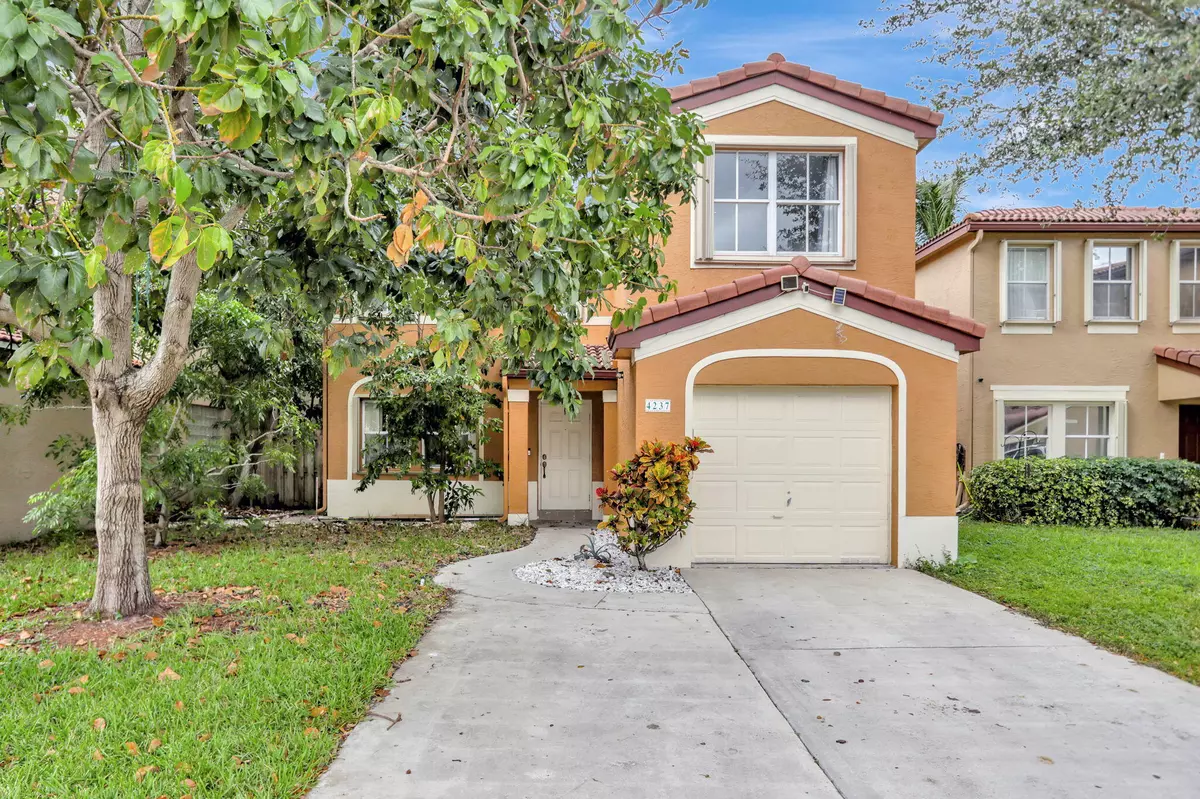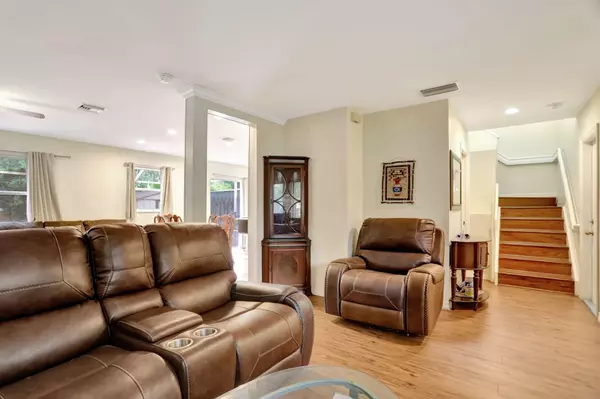4237 NW 1st DR Deerfield Beach, FL 33442
3 Beds
2.1 Baths
1,812 SqFt
UPDATED:
12/26/2024 07:14 PM
Key Details
Property Type Single Family Home
Sub Type Single Family Detached
Listing Status Active
Purchase Type For Sale
Square Footage 1,812 sqft
Price per Sqft $292
Subdivision Hammocks At Riverglen
MLS Listing ID RX-11037143
Style Mediterranean
Bedrooms 3
Full Baths 2
Half Baths 1
Construction Status Resale
HOA Fees $80/mo
HOA Y/N Yes
Year Built 1998
Annual Tax Amount $3,227
Tax Year 2024
Lot Size 4,190 Sqft
Property Description
Location
State FL
County Broward
Area 3417
Zoning PUD
Rooms
Other Rooms Convertible Bedroom, Den/Office, Family, Laundry-Garage
Master Bath Mstr Bdrm - Upstairs
Interior
Interior Features Bar, Dome Kitchen, Kitchen Island, Sky Light(s), Walk-in Closet
Heating Electric
Cooling Ceiling Fan, Electric
Flooring Wood Floor
Furnishings Unfurnished
Exterior
Exterior Feature Auto Sprinkler, Fruit Tree(s), Open Patio, Room for Pool, Screened Patio, Shutters, Utility Barn
Parking Features 2+ Spaces, Garage - Attached
Garage Spaces 1.0
Community Features Sold As-Is, Gated Community
Utilities Available Cable, Electric, Public Sewer, Public Water
Amenities Available Clubhouse, Playground, Sidewalks
Waterfront Description None
View Garden
Roof Type Barrel
Present Use Sold As-Is
Exposure South
Private Pool No
Building
Lot Description < 1/4 Acre
Story 2.00
Foundation CBS
Construction Status Resale
Schools
Elementary Schools Quiet Waters Elementary School
Middle Schools Lyons Creek Middle School
High Schools Monarch High School
Others
Pets Allowed Yes
HOA Fee Include Common Areas,Lawn Care,Management Fees,Pool Service,Recrtnal Facility,Trash Removal
Senior Community No Hopa
Restrictions Other
Security Features Gate - Unmanned
Acceptable Financing Cash, Conventional, FHA
Horse Property No
Membership Fee Required No
Listing Terms Cash, Conventional, FHA
Financing Cash,Conventional,FHA
Broker Associate | License ID: BK3240274
+1(954) 319-1904 | heather@edwardsgroupfl.com






