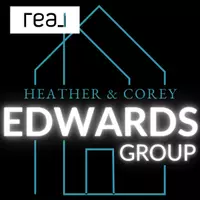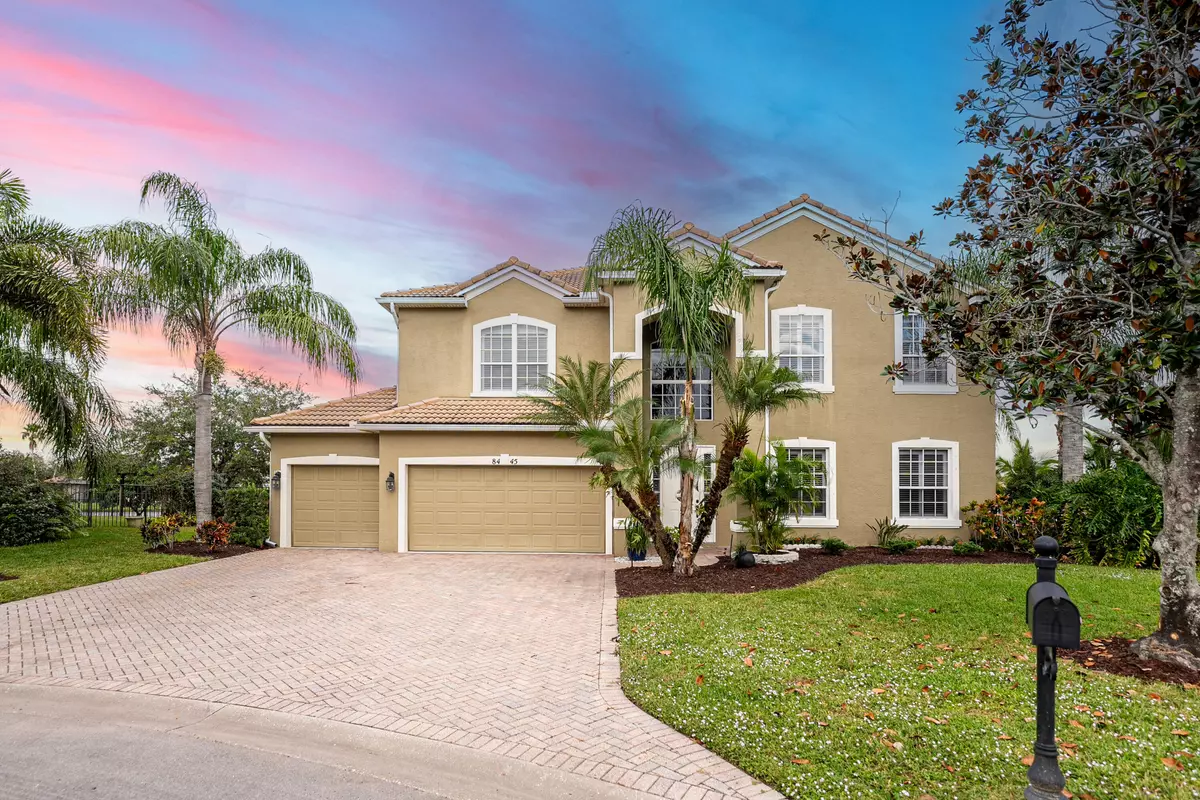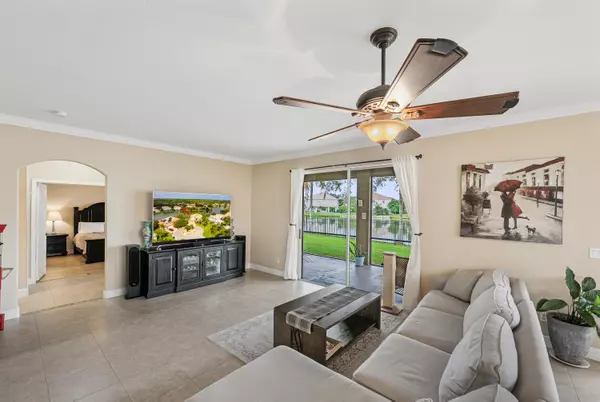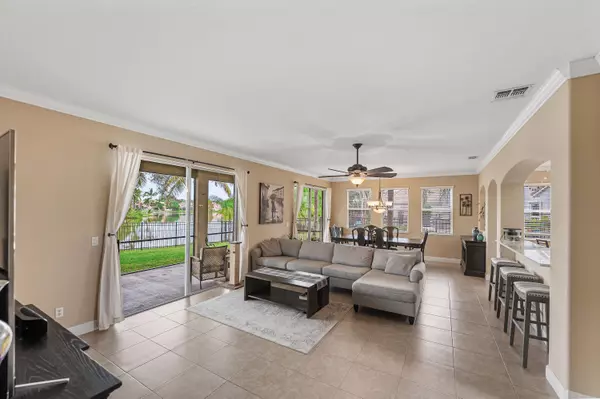
8445 SW Yellowtail CT Stuart, FL 34997
5 Beds
4.1 Baths
3,580 SqFt
UPDATED:
11/20/2024 09:15 PM
Key Details
Property Type Single Family Home
Sub Type Single Family Detached
Listing Status Active
Purchase Type For Sale
Square Footage 3,580 sqft
Price per Sqft $195
Subdivision Lake Tuscany A Pud
MLS Listing ID RX-11038878
Style Mediterranean,Traditional
Bedrooms 5
Full Baths 4
Half Baths 1
Construction Status Resale
HOA Fees $125/mo
HOA Y/N Yes
Year Built 2006
Annual Tax Amount $7,006
Tax Year 2024
Lot Size 0.325 Acres
Property Description
Location
State FL
County Martin
Area 12 - Stuart - Southwest
Zoning res
Rooms
Other Rooms Laundry-Inside
Master Bath Dual Sinks, Mstr Bdrm - Upstairs, Separate Shower
Interior
Interior Features Built-in Shelves, Entry Lvl Lvng Area, Foyer, Pantry, Roman Tub, Split Bedroom, Upstairs Living Area, Walk-in Closet
Heating Central, Electric, Zoned
Cooling Ceiling Fan, Central, Electric
Flooring Carpet, Tile
Furnishings Unfurnished
Exterior
Exterior Feature Covered Patio, Fence, Open Balcony, Room for Pool, Screened Patio, Shutters, Zoned Sprinkler
Parking Features 2+ Spaces
Garage Spaces 3.0
Community Features Sold As-Is, Gated Community
Utilities Available Cable, Electric, Public Sewer, Public Water, Underground
Amenities Available Sidewalks, Street Lights
Waterfront Description Pond
View Pond
Roof Type Barrel
Present Use Sold As-Is
Exposure South
Private Pool No
Building
Lot Description 1/4 to 1/2 Acre
Story 2.00
Foundation CBS, Frame
Construction Status Resale
Others
Pets Allowed Yes
HOA Fee Include Common Areas,Manager
Senior Community No Hopa
Restrictions Buyer Approval,Lease OK
Security Features Gate - Unmanned
Acceptable Financing Cash, Conventional, FHA
Horse Property No
Membership Fee Required No
Listing Terms Cash, Conventional, FHA
Financing Cash,Conventional,FHA






