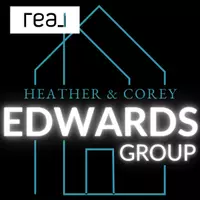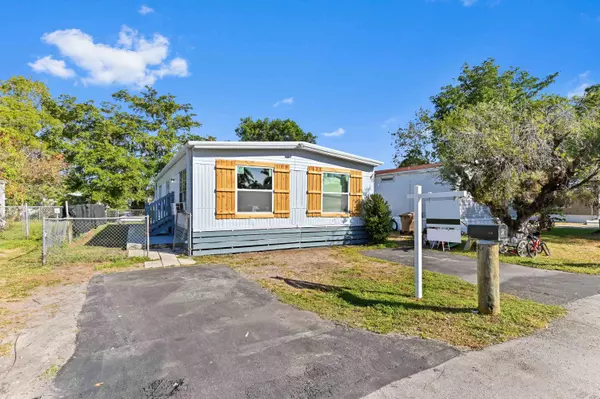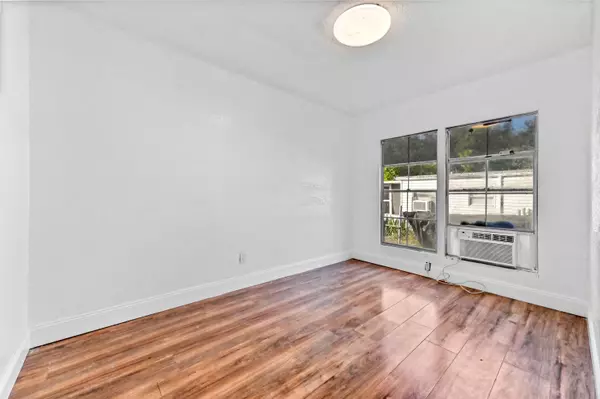
13361 SW 9th CT Davie, FL 33325
4 Beds
2 Baths
1,104 SqFt
UPDATED:
12/19/2024 04:56 PM
Key Details
Property Type Mobile Home, Manufactured Home
Sub Type Mobile/Manufactured
Listing Status Active
Purchase Type For Sale
Square Footage 1,104 sqft
Price per Sqft $271
Subdivision Orange Park Club
MLS Listing ID RX-11042862
Style < 4 Floors
Bedrooms 4
Full Baths 2
Construction Status Resale
HOA Y/N No
Year Built 1975
Annual Tax Amount $2,833
Tax Year 2024
Lot Size 3,800 Sqft
Property Description
Location
State FL
County Broward
Community Orange Park Club
Area 3880
Zoning MH-8
Rooms
Other Rooms Laundry-Inside
Master Bath Mstr Bdrm - Ground, Separate Shower
Interior
Interior Features Entry Lvl Lvng Area, Walk-in Closet
Heating Central, Electric
Cooling Electric, Wall-Win A/C
Flooring Laminate
Furnishings Unfurnished
Exterior
Exterior Feature Fence, Open Patio
Parking Features 2+ Spaces, Open
Community Features Sold As-Is
Utilities Available Cable, Electric, Public Sewer, Public Water
Amenities Available None
Waterfront Description None
View Canal
Roof Type Aluminum
Present Use Sold As-Is
Exposure South
Private Pool No
Building
Lot Description < 1/4 Acre, Paved Road
Story 1.00
Foundation Manufactured
Construction Status Resale
Schools
Elementary Schools Flamingo Elementary School
Middle Schools Indian Ridge Middle School
High Schools Western High School
Others
Pets Allowed Yes
HOA Fee Include None
Senior Community No Hopa
Restrictions None
Acceptable Financing Cash, Conventional, FHA, VA
Horse Property No
Membership Fee Required No
Listing Terms Cash, Conventional, FHA, VA
Financing Cash,Conventional,FHA,VA






