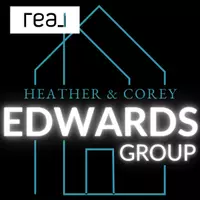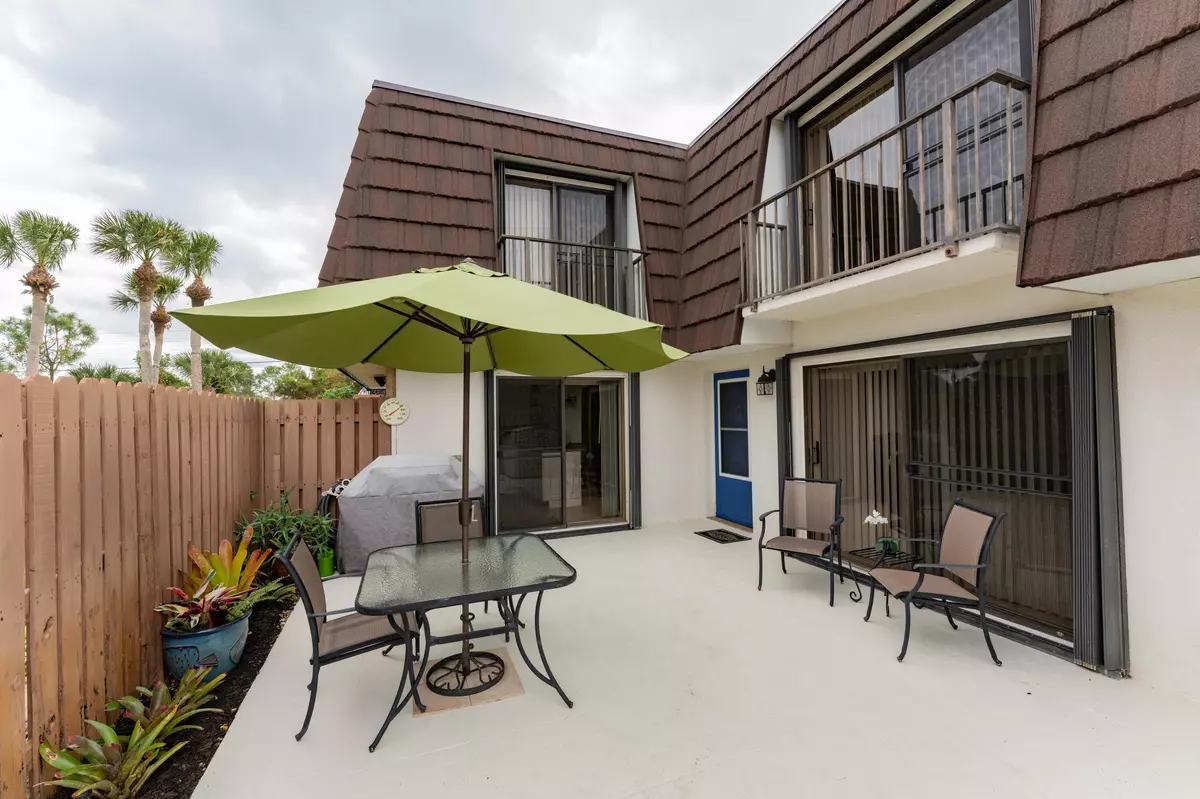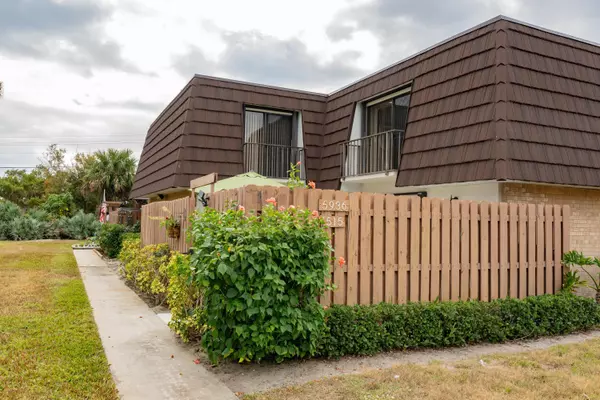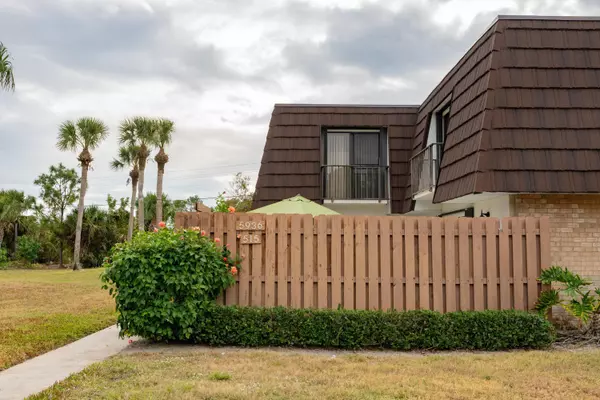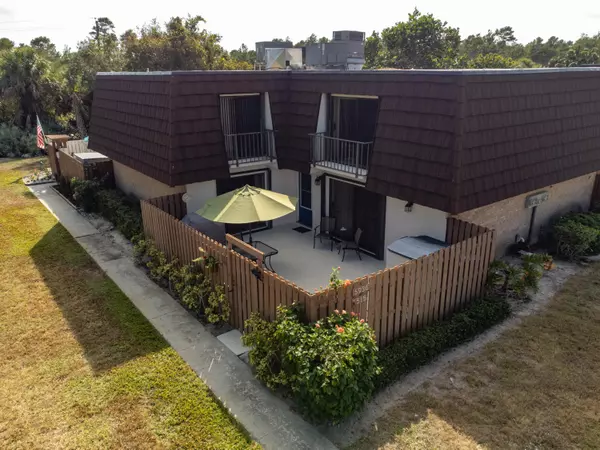5936 SE Riverboat DR 515 Stuart, FL 34997
2 Beds
2.1 Baths
1,288 SqFt
UPDATED:
12/28/2024 05:57 PM
Key Details
Property Type Townhouse
Sub Type Townhouse
Listing Status Active
Purchase Type For Sale
Square Footage 1,288 sqft
Price per Sqft $232
Subdivision River Pines
MLS Listing ID RX-11044598
Style < 4 Floors,Multi-Level
Bedrooms 2
Full Baths 2
Half Baths 1
Construction Status Resale
HOA Fees $230/mo
HOA Y/N Yes
Year Built 1980
Annual Tax Amount $3,065
Tax Year 2024
Lot Size 1,302 Sqft
Property Description
Location
State FL
County Martin
Area 6 - Stuart/Rocky Point
Zoning residential
Rooms
Other Rooms Laundry-Inside
Master Bath Mstr Bdrm - Upstairs, Separate Shower
Interior
Interior Features Stack Bedrooms, Walk-in Closet
Heating Central
Cooling Ceiling Fan, Central
Flooring Carpet, Ceramic Tile
Furnishings Furnished,Furniture Negotiable
Exterior
Exterior Feature Open Patio
Parking Features 2+ Spaces, Assigned, Guest
Community Features Sold As-Is
Utilities Available Cable, Electric, Public Sewer, Public Water
Amenities Available Bike - Jog, Pickleball, Pool, Tennis
Waterfront Description None
Water Access Desc Common Dock
Roof Type Mansard
Present Use Sold As-Is
Exposure North
Private Pool No
Building
Lot Description < 1/4 Acre
Story 2.00
Unit Features Corner,Multi-Level
Foundation CBS
Construction Status Resale
Schools
High Schools South Fork High School
Others
Pets Allowed Restricted
HOA Fee Include Common Areas,Common R.E. Tax,Lawn Care,Maintenance-Exterior,Management Fees,Reserve Funds,Trash Removal
Senior Community No Hopa
Restrictions Buyer Approval,Commercial Vehicles Prohibited,Lease OK w/Restrict
Security Features None
Acceptable Financing Cash, Conventional, FHA, VA
Horse Property No
Membership Fee Required No
Listing Terms Cash, Conventional, FHA, VA
Financing Cash,Conventional,FHA,VA
Pets Allowed Number Limit, Size Limit
