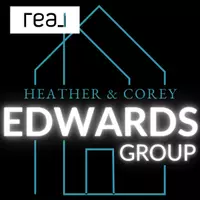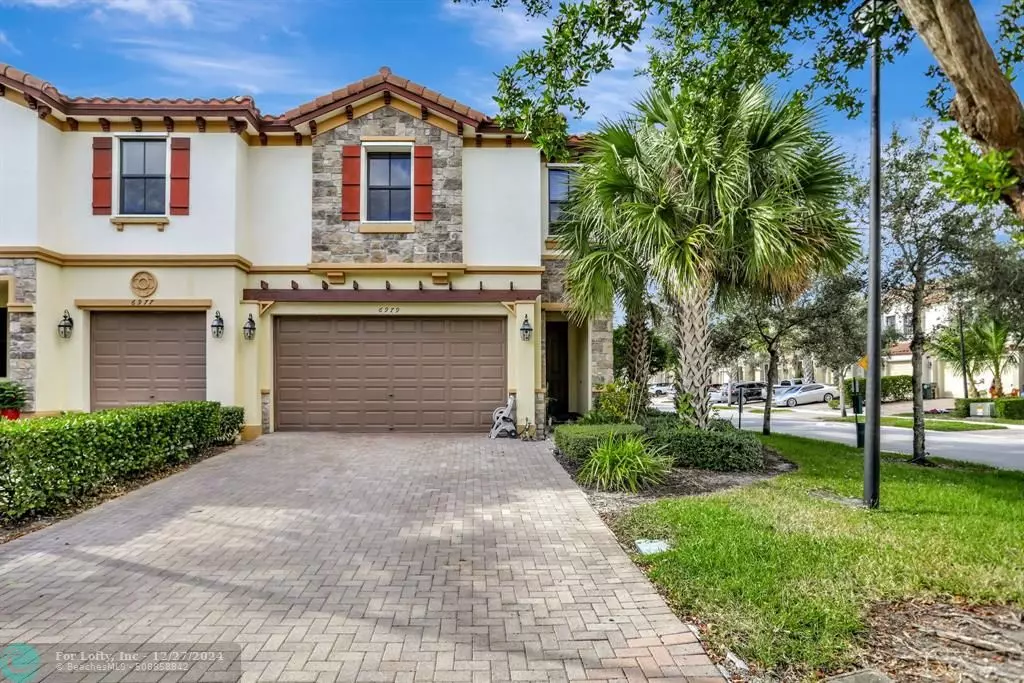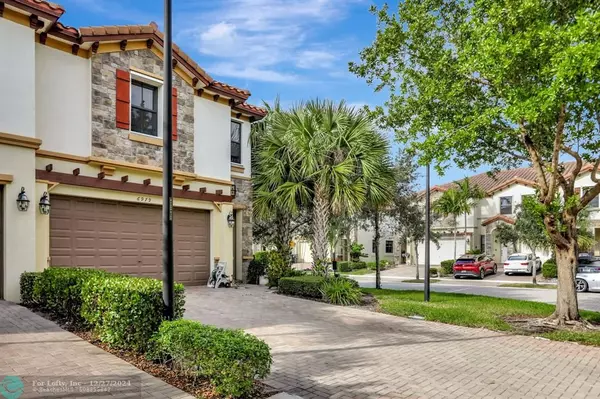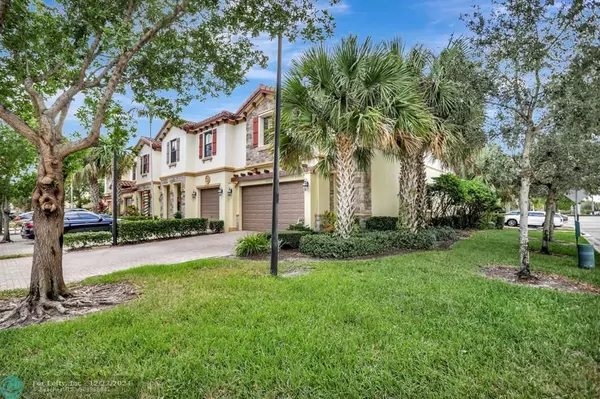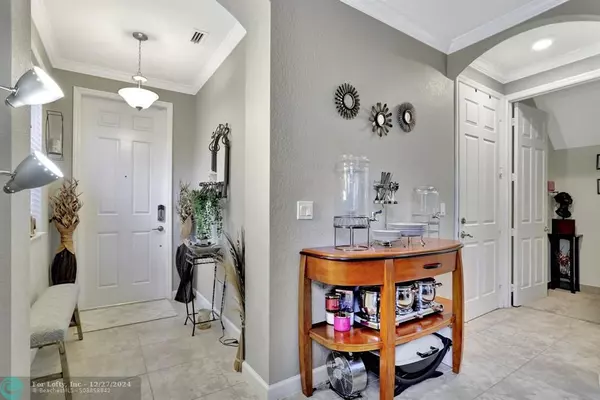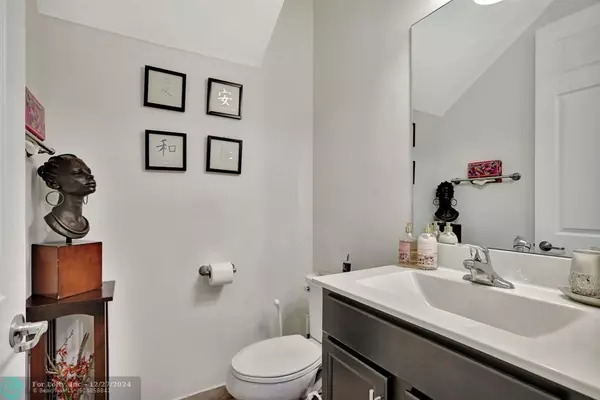6979 Halton Park Lane Coconut Creek, FL 33073
4 Beds
3.5 Baths
1,892 SqFt
UPDATED:
12/28/2024 12:45 AM
Key Details
Property Type Townhouse
Sub Type Townhouse
Listing Status Active
Purchase Type For Sale
Square Footage 1,892 sqft
Price per Sqft $282
Subdivision Ashton Parc
MLS Listing ID F10476075
Style Townhouse Fee Simple
Bedrooms 4
Full Baths 3
Half Baths 1
Construction Status Resale
HOA Fees $196/mo
HOA Y/N Yes
Year Built 2016
Annual Tax Amount $10,112
Tax Year 2024
Property Description
Location
State FL
County Broward County
Community Ashton Parc
Area North Broward Turnpike To 441 (3511-3524)
Building/Complex Name Ashton Parc
Rooms
Bedroom Description Master Bedroom Upstairs
Dining Room Eat-In Kitchen, Family/Dining Combination, Formal Dining
Interior
Interior Features Foyer Entry, Roman Tub, Walk-In Closets
Heating Central Heat, Electric Heat
Cooling Ceiling Fans, Central Cooling
Flooring Carpeted Floors, Tile Floors
Equipment Automatic Garage Door Opener, Dishwasher, Dryer, Electric Range, Electric Water Heater, Icemaker, Microwave, Refrigerator, Smoke Detector, Washer
Furnishings Unfurnished
Exterior
Exterior Feature High Impact Doors, Patio
Garage Spaces 2.0
Community Features Gated Community
Amenities Available Pool
Water Access N
Private Pool No
Building
Unit Features Garden View
Foundation Concrete Block Construction, Cbs Construction, Stone Exterior Construction
Unit Floor 5
Construction Status Resale
Schools
Elementary Schools Tradewinds
Middle Schools Lyons Creek
High Schools Monarch
Others
Pets Allowed No
HOA Fee Include 196
Senior Community No HOPA
Restrictions Ok To Lease
Security Features Burglar Alarm
Acceptable Financing Cash, Conventional, FHA, VA
Membership Fee Required No
Listing Terms Cash, Conventional, FHA, VA
Special Listing Condition As Is

