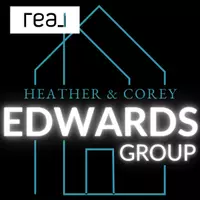2616 N Serenity CIR Fort Pierce, FL 34981
4 Beds
3 Baths
2,392 SqFt
UPDATED:
01/04/2025 07:15 AM
Key Details
Property Type Single Family Home
Sub Type Single Family Detached
Listing Status Active
Purchase Type For Sale
Square Footage 2,392 sqft
Price per Sqft $240
Subdivision Palm Lake Gardens
MLS Listing ID RX-11048029
Style Contemporary
Bedrooms 4
Full Baths 3
Construction Status Resale
HOA Fees $66/mo
HOA Y/N Yes
Year Built 2004
Annual Tax Amount $2,909
Tax Year 2024
Property Description
Location
State FL
County St. Lucie
Community Palm Lake Gardens
Area 7130
Zoning RES
Rooms
Other Rooms Family, Great
Master Bath Dual Sinks, Mstr Bdrm - Ground
Interior
Interior Features Ctdrl/Vault Ceilings, Entry Lvl Lvng Area, Split Bedroom, Walk-in Closet
Heating Central
Cooling Central
Flooring Tile, Vinyl Floor
Furnishings Unfurnished
Exterior
Exterior Feature Covered Patio, Screened Patio, Shutters
Parking Features 2+ Spaces, Driveway, Garage - Attached
Garage Spaces 3.0
Pool Concrete, Inground, Screened
Community Features Corporate Owned, Gated Community
Utilities Available Public Sewer, Public Water
Amenities Available Street Lights
Waterfront Description None
Roof Type Comp Shingle
Present Use Corporate Owned
Exposure South
Private Pool Yes
Building
Lot Description 1/4 to 1/2 Acre
Story 1.00
Foundation CBS
Construction Status Resale
Others
Pets Allowed Restricted
HOA Fee Include Common Areas,Common R.E. Tax,Legal/Accounting,Reserve Funds
Senior Community No Hopa
Restrictions Buyer Approval,Commercial Vehicles Prohibited,Interview Required,No Lease First 2 Years,No RV,Tenant Approval
Security Features Gate - Unmanned
Acceptable Financing Cash, Conventional, VA
Horse Property No
Membership Fee Required No
Listing Terms Cash, Conventional, VA
Financing Cash,Conventional,VA
Pets Allowed Number Limit






