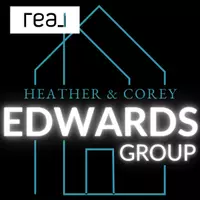Bought with Engel & Volkers Wellington
$1,000,000
$1,175,000
14.9%For more information regarding the value of a property, please contact us for a free consultation.
16553 Norris RD Wellington, FL 33414
5 Beds
5.1 Baths
4,271 SqFt
Key Details
Sold Price $1,000,000
Property Type Single Family Home
Sub Type Single Family Detached
Listing Status Sold
Purchase Type For Sale
Square Footage 4,271 sqft
Price per Sqft $234
Subdivision Rustic Ranches Estates
MLS Listing ID RX-10418385
Sold Date 09/18/18
Style Mediterranean,Spanish
Bedrooms 5
Full Baths 5
Half Baths 1
Construction Status Resale
HOA Y/N No
Year Built 2004
Annual Tax Amount $7,464
Tax Year 2017
Lot Size 5.000 Acres
Property Description
Large custom home with 2 bedroom guest house on 5 private, high & dry, acres with plenty of space to add a barn & ring. The well constructed main house has an exceptional floor plan, on-suite bathrooms in each bedroom, vaulted ceilings, luxurious marble floors, granite counter tops, custom crown molding, a speaker system throughout, gas water heater, gas dryer, gas stove, solid core doors and a great screened in outdoor living space. The 2 bed/2 bath guest house has a huge second garage underneath and a charming porch overlooking the property. A fully irrigated tree nursery provides an agriculture tax exemption. Rustic Ranches Estates offers bridle paths to the horse shows, easy access to riding trails in the Environmental Preserve, Wellington city water and school systems.
Location
State FL
County Palm Beach
Community Rustic Ranches Estates
Area 5520
Zoning EOZD(c
Rooms
Other Rooms Family, Util-Garage, Laundry-Inside, Workshop, Storage, Cottage, Great
Master Bath Separate Shower, Mstr Bdrm - Sitting, Mstr Bdrm - Ground, Dual Sinks, Whirlpool Spa, Separate Tub
Interior
Interior Features Ctdrl/Vault Ceilings, Entry Lvl Lvng Area, Laundry Tub, Closet Cabinets, French Door, Kitchen Island, Roman Tub, Built-in Shelves, Volume Ceiling, Walk-in Closet, Foyer, Pantry, Fireplace(s), Split Bedroom
Heating Central, Gas
Cooling Zoned, Central, Ceiling Fan
Flooring Marble
Furnishings Unfurnished,Furniture Negotiable
Exterior
Exterior Feature Fence, Covered Patio, Room for Pool, Utility Barn, Extra Building, Shutters, Zoned Sprinkler, Screened Patio, Shed, Fruit Tree(s)
Parking Features Carport - Attached, Slab Strip, Covered, Drive - Circular, Driveway, 2+ Spaces, Garage - Building, Garage - Attached
Garage Spaces 4.0
Community Features Sold As-Is
Utilities Available Electric, Septic, Public Water
Amenities Available Bike - Jog, Horses Permitted, Horse Trails
Waterfront Description None
Roof Type S-Tile
Present Use Sold As-Is
Exposure South
Private Pool No
Building
Lot Description 5 to <10 Acres, Treed Lot
Story 1.00
Foundation CBS
Construction Status Resale
Schools
Elementary Schools Binks Forest Elementary School
Middle Schools Wellington Landings Middle
High Schools Wellington High School
Others
Pets Allowed Yes
Senior Community No Hopa
Restrictions None
Security Features Security Sys-Owned
Acceptable Financing Cash, Conventional
Horse Property No
Membership Fee Required No
Listing Terms Cash, Conventional
Financing Cash,Conventional
Read Less
Want to know what your home might be worth? Contact us for a FREE valuation!

Our team is ready to help you sell your home for the highest possible price ASAP






