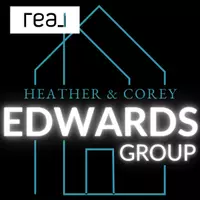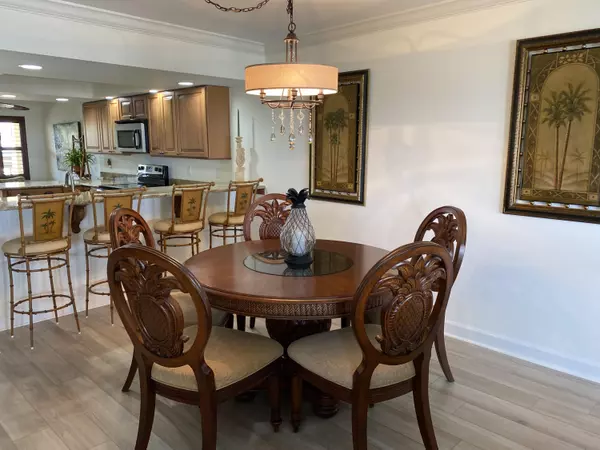Bought with Illustrated Properties LLC (Ju
$575,000
$600,000
4.2%For more information regarding the value of a property, please contact us for a free consultation.
1055 Ocean DR 403 Juno Beach, FL 33408
2 Beds
2 Baths
1,510 SqFt
Key Details
Sold Price $575,000
Property Type Condo
Sub Type Condo/Coop
Listing Status Sold
Purchase Type For Sale
Square Footage 1,510 sqft
Price per Sqft $380
Subdivision Sea Images Of Juno Beach Condo
MLS Listing ID RX-10661593
Sold Date 12/11/20
Style 4+ Floors
Bedrooms 2
Full Baths 2
Construction Status Resale
HOA Fees $775/mo
HOA Y/N Yes
Year Built 1987
Annual Tax Amount $8,657
Tax Year 2020
Property Description
Welcome home to your beachfront residence located in desirable Juno Beach. Enjoy the panoramic ocean views from the full length balcony. You'll love this freshly painted spacious Tommy Bahama inspired furnished 2 bedroom, 2 bathroom condominium + bonus room with newly installed premium vinyl wood-look flooring throughout, updated kitchen and master bathroom, impact windows and doors, plantation shutters, crown molding, washer dryer, under building parking and storage and so much more! Sea Images is a pet friendly, low rise building with only 5 stories with a lobby, this condominium is located in the most easterly building featuring a breathtaking ocean view and just steps from the pristine tropical beach. Close to many golf courses, shopping, dinning, the airport. Dreams can come true!
Location
State FL
County Palm Beach
Community Sea Images Of Juno Beach
Area 5220
Zoning PUD/RM
Rooms
Other Rooms Den/Office, Laundry-Inside, Laundry-Util/Closet, Storage
Master Bath Dual Sinks, Separate Shower
Interior
Interior Features Closet Cabinets, Custom Mirror, Elevator, Fire Sprinkler, Foyer, Pantry, Stack Bedrooms, Walk-in Closet
Heating Central
Cooling Ceiling Fan, Central
Flooring Tile, Vinyl Floor
Furnishings Furnished,Turnkey
Exterior
Exterior Feature Covered Balcony
Parking Features Assigned, Covered, Guest, Under Building, Vehicle Restrictions
Garage Spaces 1.0
Utilities Available Cable, Electric, Public Sewer, Public Water
Amenities Available Elevator, Lobby, Pool
Waterfront Description Oceanfront
View Ocean
Exposure West
Private Pool No
Building
Lot Description East of US-1
Story 5.00
Unit Features Exterior Catwalk,Lobby
Foundation Concrete
Unit Floor 4
Construction Status Resale
Schools
Elementary Schools Lighthouse Elementary School
Middle Schools Independence Middle School
High Schools William T. Dwyer High School
Others
Pets Allowed Restricted
HOA Fee Include Common Areas,Common R.E. Tax,Elevator,Insurance-Bldg,Lawn Care,Maintenance-Exterior,Manager,Parking,Pest Control,Pool Service,Roof Maintenance,Sewer,Trash Removal,Water
Senior Community No Hopa
Restrictions Buyer Approval,Lease OK,No RV,Tenant Approval
Security Features Entry Phone,Lobby
Acceptable Financing Cash, Conventional
Horse Property No
Membership Fee Required No
Listing Terms Cash, Conventional
Financing Cash,Conventional
Read Less
Want to know what your home might be worth? Contact us for a FREE valuation!

Our team is ready to help you sell your home for the highest possible price ASAP






