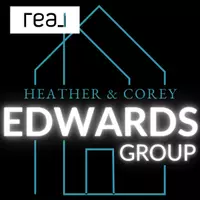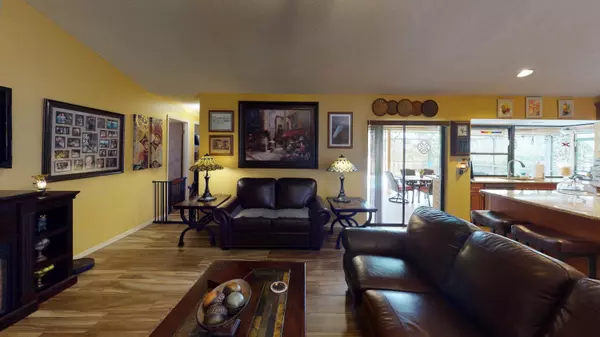Bought with EXP Realty, LLC
$478,000
$499,999
4.4%For more information regarding the value of a property, please contact us for a free consultation.
2520 SW Monterrey LN Port Saint Lucie, FL 34953
4 Beds
2 Baths
2,046 SqFt
Key Details
Sold Price $478,000
Property Type Single Family Home
Sub Type Single Family Detached
Listing Status Sold
Purchase Type For Sale
Square Footage 2,046 sqft
Price per Sqft $233
Subdivision Port St Lucie Section 05
MLS Listing ID RX-10796008
Sold Date 05/27/22
Bedrooms 4
Full Baths 2
Construction Status Resale
HOA Y/N No
Year Built 1988
Annual Tax Amount $2,506
Tax Year 2021
Lot Size 10,000 Sqft
Property Description
Don't let the age fool you, this home is four years new!! Renovated and updated in 2018 including new roof, new garage door, all appliances, wood look tile flooring in living areas and carpet in bedrooms, pool resurfaced in 2022 with a 5 year transferable warranty. All four bedrooms have walk in closets, one bedroom is being used as a theatre room and the closet is a mini-office. There is a butler pantry in part of the utility room with a sink, extra cabinets and refrigerator for optimum use of space. Other amenities include camera system, sprinkler system, fenced yard, shed with electric and hurricane tie down, mature landscaping, cabana bath with extra deep spa tub. The pool area is screened and perfect for entertaining or just relaxing overlooking the private back yard
Location
State FL
County St. Lucie
Area 7710
Zoning RES
Rooms
Other Rooms Laundry-Inside, Laundry-Util/Closet
Master Bath Dual Sinks, Separate Shower
Interior
Interior Features Foyer, Kitchen Island, Pantry, Roman Tub, Split Bedroom, Walk-in Closet
Heating Central
Cooling Ceiling Fan, Central
Flooring Carpet, Tile
Furnishings Unfurnished
Exterior
Exterior Feature Fence, Screen Porch, Shed, Shutters
Parking Features Driveway, Garage - Attached
Garage Spaces 2.0
Pool Inground, Screened
Utilities Available Public Water, Septic
Amenities Available None
Waterfront Description Interior Canal
View Canal
Roof Type Comp Shingle
Exposure East
Private Pool Yes
Building
Lot Description 1/4 to 1/2 Acre
Story 1.00
Foundation CBS
Unit Floor 1
Construction Status Resale
Schools
Elementary Schools Windmill Point Elementary
Middle Schools Oak Hammock K-8
High Schools Treasure Coast High School
Others
Pets Allowed Yes
Senior Community No Hopa
Restrictions None
Security Features None
Acceptable Financing Cash, Conventional, FHA
Horse Property No
Membership Fee Required No
Listing Terms Cash, Conventional, FHA
Financing Cash,Conventional,FHA
Read Less
Want to know what your home might be worth? Contact us for a FREE valuation!

Our team is ready to help you sell your home for the highest possible price ASAP
Broker Associate | License ID: BK3240274
+1(954) 319-1904 | heather@edwardsgroupfl.com






