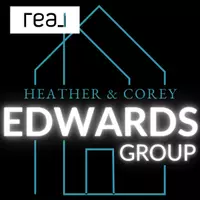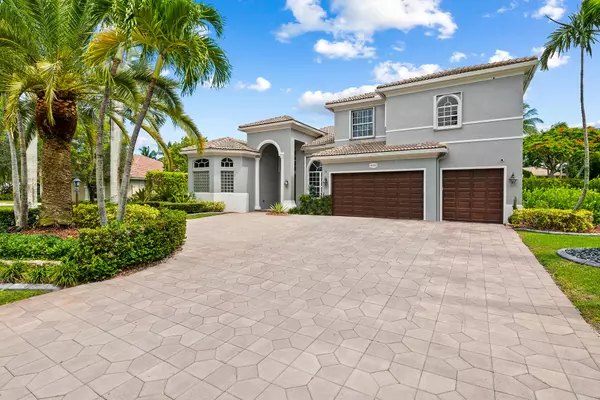Bought with London Foster Realty
$1,487,500
$1,750,000
15.0%For more information regarding the value of a property, please contact us for a free consultation.
10162 NW 69th MNR Parkland, FL 33076
5 Beds
4.1 Baths
4,386 SqFt
Key Details
Sold Price $1,487,500
Property Type Single Family Home
Sub Type Single Family Detached
Listing Status Sold
Purchase Type For Sale
Square Footage 4,386 sqft
Price per Sqft $339
Subdivision Fox Ridge
MLS Listing ID RX-10965806
Sold Date 05/15/24
Bedrooms 5
Full Baths 4
Half Baths 1
Construction Status Resale
HOA Fees $236/mo
HOA Y/N Yes
Year Built 2000
Annual Tax Amount $15,502
Tax Year 2023
Lot Size 0.453 Acres
Property Description
Welcome to this stunning home situated on an oversized nearly 1/2 an acre lot and an expansive 4386 SF of living space. Step inside to an open and split floor plan of 5 beds, 4.5 baths + a home office. The updated kitchen features new quartz countertops, a waterfall peninsula, double wall oven, and a wine fridge. The family room offers soaring 20 ft ceilings and a newly refinished fireplace. The first floor primary bedroom features custom closets and a lux bathroom suite with a roman tub, dual shower heads, and dual vanities. Entertain friends and family in the professional soundproof theater with seating for eight or outside alongside the newly refinished pool and spa, full basketball court, or under the covered patio with summer kitchen including a built in grill and beverage center.
Location
State FL
County Broward
Area 3614
Zoning Res-2
Rooms
Other Rooms Cabana Bath, Convertible Bedroom, Den/Office, Family, Garage Converted, Laundry-Inside, Media, Recreation
Master Bath Dual Sinks, Mstr Bdrm - Ground, Separate Shower, Separate Tub, Whirlpool Spa
Interior
Interior Features Closet Cabinets, Decorative Fireplace, Entry Lvl Lvng Area, French Door, Laundry Tub, Pantry, Split Bedroom, Volume Ceiling
Heating Central
Cooling Central
Flooring Carpet, Laminate, Marble
Furnishings Unfurnished
Exterior
Exterior Feature Built-in Grill, Covered Patio, Custom Lighting, Fence, Zoned Sprinkler
Parking Features Drive - Circular, Driveway, Garage - Attached
Garage Spaces 1.0
Community Features Sold As-Is, Gated Community
Utilities Available Cable, Public Sewer, Public Water
Amenities Available Park, Picnic Area, Playground, Sidewalks, Street Lights, Tennis
Waterfront Description None
Roof Type Concrete Tile
Present Use Sold As-Is
Exposure North
Private Pool Yes
Building
Lot Description 1/4 to 1/2 Acre
Story 2.00
Foundation CBS
Construction Status Resale
Schools
Elementary Schools Park Trails Elementary School
Middle Schools Westglades Middle School
High Schools Marjory Stoneman Douglas High School
Others
Pets Allowed Yes
HOA Fee Include Recrtnal Facility,Security
Senior Community No Hopa
Restrictions Lease OK w/Restrict,No RV,No Truck
Security Features Gate - Manned
Acceptable Financing Cash, Conventional, FHA, VA
Horse Property No
Membership Fee Required No
Listing Terms Cash, Conventional, FHA, VA
Financing Cash,Conventional,FHA,VA
Read Less
Want to know what your home might be worth? Contact us for a FREE valuation!

Our team is ready to help you sell your home for the highest possible price ASAP
Broker Associate | License ID: BK3240274
+1(954) 319-1904 | heather@edwardsgroupfl.com






